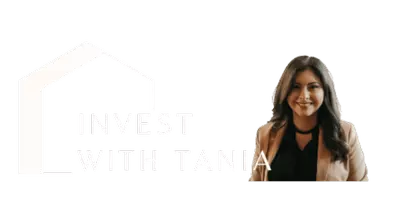$235,000
$250,000
6.0%For more information regarding the value of a property, please contact us for a free consultation.
3 Beds
3 Baths
1,880 SqFt
SOLD DATE : 04/11/2025
Key Details
Sold Price $235,000
Property Type Single Family Home
Sub Type Single Family Residence
Listing Status Sold
Purchase Type For Sale
Square Footage 1,880 sqft
Price per Sqft $125
Subdivision Glenview Add Un 2
MLS Listing ID 1298766
Sold Date 04/11/25
Style Ranch
Bedrooms 3
Full Baths 2
Half Baths 1
Construction Status 25 Years or older
HOA Y/N No
Year Built 1990
Annual Tax Amount $1,552
Lot Size 0.360 Acres
Acres 0.36
Property Sub-Type Single Family Residence
Property Description
Welcome to this adorable 3 bedroom, 2.5 bathroom home in a prime location for convenience and community.
The spacious, open-concept living area is perfect for entertaining guests or enjoying serene nights at home. The flow between the living, dining, and kitchen areas is seamless, creating a cozy and inviting space for all to enjoy.
The main floor features a 2-car garage, plus an additional car/boat garage and ample storage space that can be found off the walk-out basement bonus room. This extra area offers exciting potential for the enthusiastic homeowner.
Outside, you'll love the covered deck, ideal for relaxing or entertaining which overlooks the expansive backyard with plenty of space for gardening, play, or just unwinding! Don't miss out on the opportunity to make this house your home!
Location
State AR
County Boone
Community Glenview Add Un 2
Direction From Home Depot, Turn left on Hester, travel approximately 0.4 miles, House will be on the left, sign in yard.
Rooms
Basement Finished, Walk-Out Access, Crawl Space
Interior
Interior Features Ceiling Fan(s), None, Window Treatments
Heating Central
Cooling Central Air
Flooring Carpet, Laminate
Fireplaces Number 1
Fireplaces Type Insert, Wood Burning
Equipment Satellite Dish
Fireplace Yes
Window Features Double Pane Windows,Blinds
Appliance Dishwasher, Electric Cooktop, Gas Water Heater
Laundry Washer Hookup, Dryer Hookup
Exterior
Exterior Feature Concrete Driveway
Parking Features Attached
Fence None
Pool None
Utilities Available Cable Available, Electricity Available, Natural Gas Available, High Speed Internet Available, Phone Available, Sewer Available, Water Available
Waterfront Description None
Roof Type Architectural,Shingle
Porch Balcony, Porch
Road Frontage Public Road
Garage Yes
Building
Lot Description Cleared, City Lot, Landscaped, Subdivision
Faces North
Story 2
Foundation Crawlspace, Slab
Sewer Public Sewer
Water Public
Architectural Style Ranch
Level or Stories Two
Additional Building None
Structure Type Brick,Vinyl Siding
New Construction No
Construction Status 25 Years or older
Schools
School District Harrison
Others
Special Listing Condition None
Read Less Info
Want to know what your home might be worth? Contact us for a FREE valuation!

Our team is ready to help you sell your home for the highest possible price ASAP
Bought with United Country Property Connections
"My job is to find and attract mastery-based agents to the office, protect the culture, and make sure everyone is happy! "






