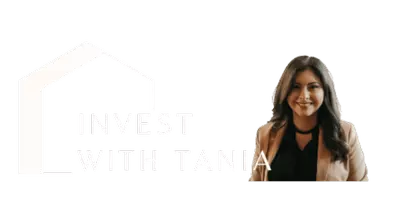$412,500
$450,000
8.3%For more information regarding the value of a property, please contact us for a free consultation.
4 Beds
3 Baths
3,168 SqFt
SOLD DATE : 04/14/2025
Key Details
Sold Price $412,500
Property Type Single Family Home
Sub Type Single Family Residence
Listing Status Sold
Purchase Type For Sale
Square Footage 3,168 sqft
Price per Sqft $130
MLS Listing ID 1295279
Sold Date 04/14/25
Style Ranch
Bedrooms 4
Full Baths 3
Construction Status 25 Years or older
HOA Y/N No
Year Built 1970
Annual Tax Amount $877
Lot Size 28.170 Acres
Acres 28.17
Property Sub-Type Single Family Residence
Property Description
Nestled in the heart of nature, this charming older home offers a unique opportunity to embrace peaceful country living with ample space to grow. Set on 28 sprawling acres, this property is perfect for those looking for privacy, outdoor adventures, and room for expansion. The home features 4 spacious bedrooms and 3 bathrooms, providing plenty of room for a growing family or hosting guests. With a warm, inviting atmosphere, the home retains the character and charm of its era while offering modern potential for upgrades and personal touches. Outside, the expansive land offers endless possibilities, from gardening to farming or simply enjoying the serene views. A large workshop is an added bonus, ideal for hobbyists, craftsmen, or those needing extra storage or workspace. While the home is older, it has been well-maintained and is ready for its next owner to make it their own. Whether you're looking for a peaceful retreat or a project to transform into your dream property.
Location
State AR
County Boone
Direction From Grubb Springs take Hwy 43 South 7.8 miles, property on the right SIY
Rooms
Basement Full, Finished, Walk-Out Access
Interior
Interior Features Attic, Ceiling Fan(s), Central Vacuum, Programmable Thermostat, Storage, Tile Countertop, Tile Counters, Walk-In Closet(s), Window Treatments, Mud Room
Heating Central
Cooling Central Air
Flooring Carpet
Fireplaces Number 1
Fireplaces Type Living Room, Multi-Sided, Wood Burning
Fireplace Yes
Window Features Blinds
Appliance Dishwasher, Electric Water Heater
Laundry Washer Hookup, Dryer Hookup
Exterior
Exterior Feature Gravel Driveway
Parking Features Attached
Fence Partial
Community Features Near National Forest
Utilities Available Cable Available, Electricity Available, Septic Available, Water Available
Waterfront Description None
Roof Type Architectural,Shingle
Porch Deck
Road Frontage Highway
Garage Yes
Building
Lot Description Cleared, Hardwood Trees, Landscaped, Level, Not In Subdivision, Rural Lot, Wooded
Story 2
Foundation Slab
Sewer Septic Tank
Water Public
Architectural Style Ranch
Level or Stories Two
Additional Building Outbuilding, Workshop
Structure Type Brick
New Construction No
Construction Status 25 Years or older
Schools
School District Harrison
Others
Special Listing Condition None
Read Less Info
Want to know what your home might be worth? Contact us for a FREE valuation!

Our team is ready to help you sell your home for the highest possible price ASAP
Bought with Re/Max Unlimited, Inc.
"My job is to find and attract mastery-based agents to the office, protect the culture, and make sure everyone is happy! "






